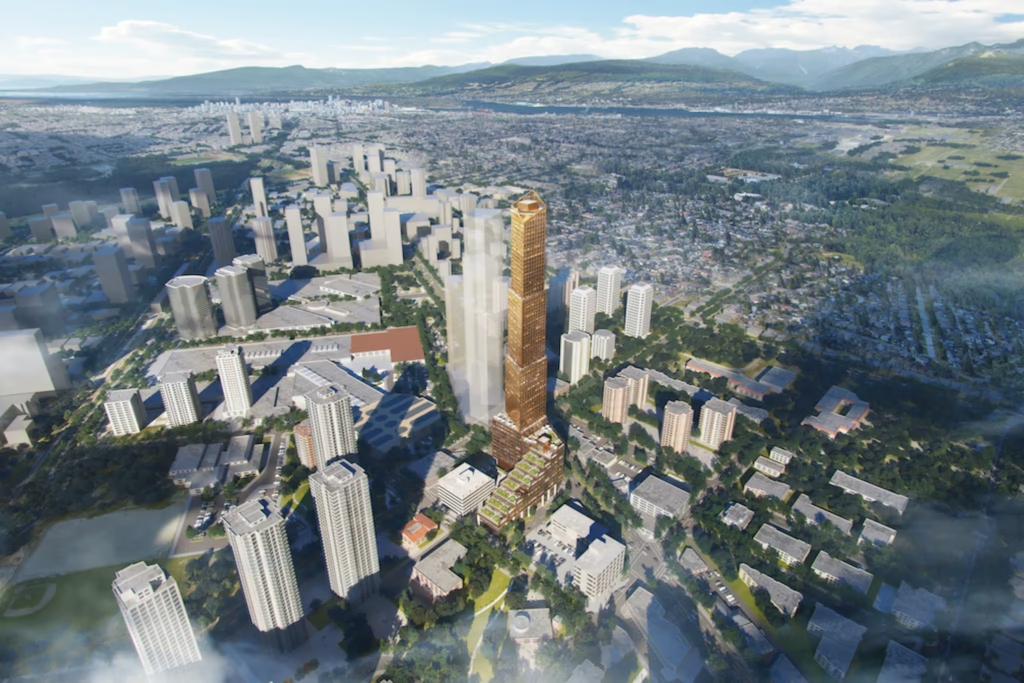The City of Burnaby has officially replaced its traditional method of measuring building size. It will no longer rely on floor area ratio (FAR) to approve new construction projects. Instead, Burnaby has adopted a new system that uses building height as the main guide for city planning and approvals.
For many years, FAR was a central tool in city development. This method compares the total floor space of a building with the size of the land it stands on. For example, if a building has 200,000 square feet of floor area and sits on a 20,000 square foot lot, it would have a FAR of 10.0. A smaller building of the same land area with only 20,000 square feet of floor space would have a FAR of 1.0.
This measurement helped determine how large or tall a building could be. It was often tied to zoning laws, development goals, and city plans. But many city planners now believe the FAR system is too complex and limits design flexibility.
Burnaby’s decision marks a major shift. The new height-based framework will guide how tall a building can be, rather than how much total space it contains. This move, city officials say, is designed to create a clearer and simpler system for developers and planners.
Under the new approach, each area of the city will have specific height limits set in advance. Developers can then plan buildings up to those limits, without worrying about hitting a certain floor space number. Officials say this will make it easier to create projects that match the city’s goals for growth, transit, and housing.
The height-based model is also expected to lead to better urban design. With FAR, buildings often had to be shaped or stacked in odd ways to meet density rules. Now, with fixed height limits, architects can focus on appearance, street presence, and how buildings fit with nearby structures.
City planners believe this change could lead to more affordable housing too. With fewer restrictions on interior layout, developers may have more freedom to create smaller, more efficient units. This could help meet Burnaby’s growing need for housing at all income levels.
Burnaby is not the first city to move away from FAR. Other urban areas have also begun shifting to height-focused systems. Experts say this approach can better reflect how buildings look and function, rather than just how much space they contain.
Residents may also benefit from more predictable planning. Instead of having to guess how dense a project might be based on FAR numbers, communities will be able to see height limits clearly outlined in public plans. This makes city planning more open and understandable for everyone.
City officials say the transition will happen gradually. Existing projects approved under FAR rules will continue. But future proposals will follow the new height-based framework. Zoning maps and planning documents will be updated to reflect the changes.
The shift is part of Burnaby’s larger vision to manage growth while keeping neighborhoods livable and vibrant. By focusing on height instead of space, the city hopes to encourage smarter, more attractive, and more inclusive developments.
Burnaby’s new building policy could become a model for other cities looking to simplify planning. It shows how a modern city can rethink old systems to better serve its future.

